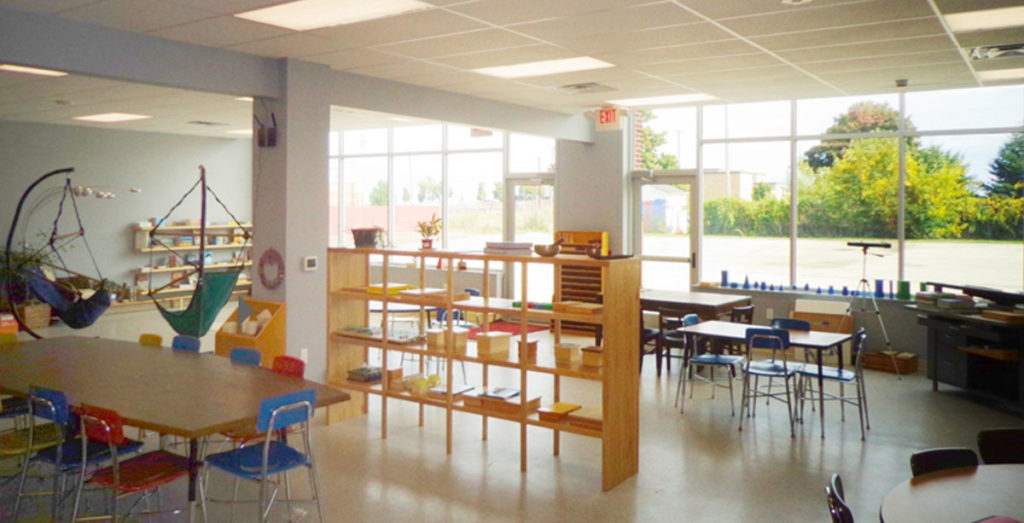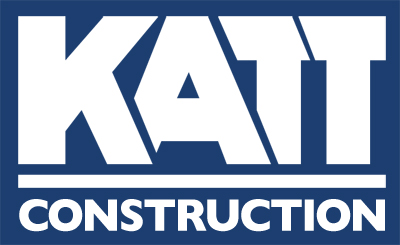 Background
Background
It wasn’t a matter of if, but when to start expansion of the school’s teaching space for the Racine Montessori School (RMS) in Racine, Wisconsin. This is a very determined community of faculty, administration and parents. And we are delighted they gave Katt Construction the opportunity to help them meet their goal of doubling the class room space for the upper elementary students.
RMS, originally located in the historic DeKoven Center in Racine, moved to the current building in 1996. The building was formerly used by a public school called Lakeside School. However, Lakeside School closed in the 1950?s and the building was purchased by J.I.Case Corporation (now CNH), who used it as office space. The RMS Board of Directors and Case Corporation worked out an agreement regarding the building and Case moved its operation from the site in the spring of 1996.
Since then, RMS has significantly expanded its program and its enrollment, which required extra teaching space.
Finding the Right Solution
The Board of Directors and its advisors considered expanding the main building and analyzed the associated costs. Although they had the room for it, building out to the east would be too expensive. Fortunately the property contained an unused garage building that with the right changes would make an ideal teaching space. According to Rita Lewis, school administrator, “RMS owns the property out to Center Street so it felt right for us to unify the campus and pull the whole property together.”
Herb Katt worked with Rita and the RMS Board of Directors for about a year in finding the right combination of additional space and budget. Over that time, the plans went through a number of revisions. Katt Project Manager RJ Adel commented, “We started the work per Revision G. Our scope changes involved culling up and down. We presented a number of different layouts of what the client wanted and helped them make the ideal decisions.”
As a parent-run school, RMS administration looks to parents for input. Herb and John Elicson (the architect) spoke to the parents. The school administration recognized the necessity of a mortgage and had the task of getting projections for enrollment. They knew fifty would be too many students for the current building. Fifty children in one room is not ideal.
A better approach would be to split the additional building in two and have two classrooms. The parents were behind it; they were excited because they saw it as a positive statement that the school was growing. Staff and alumni supported it as well.
Outcome
The former garage is now a standalone classroom building featuring:
- 1,566 Square Feet in Classroom and 2,440 Square Feet of total space.
- Dishwasher, stove, refrigerators, two bathrooms.
- Added HVAC, two roof top units.
- Used LED lighting on the exterior. Would consider solar panel there in the future.
The most compelling feature of the new facility is the east wall which is now 7/8th windows allowing an abundance of natural light to fill the classroom. In fact, you don’t even need lights in there during daylight hours! The room feels open and spacious because the entire wall is 14′ high with a 3′ foot high knee wall. Katt removed two 19′ service doors to accommodate this.
Because the structure was formerly a garage (essentially a shell of a building) Katt didn’t have much to demo. First Katt took care of the utilities: electrical, sanitary sewer and new water service. They gave it its own electrical panels and tied the electrical to the main building. They tore the floor out for underground plumbing. The building couldn’t meet energy code so Katt built out the walls and insulated the ceiling.
Obtaining financing was a challenge, but once the project was underway it was a positive experience for everyone involved. There was no problem that couldn’t be worked out. Issues like difficult plumbing and some bad soil that kept caving in and filling in with water only slowed things down a little.
Why Select Katt Construction?
Rita had this to say about selecting Katt Construction for the project, “Katt has such a good name in the community. People on the board know Herb Katt and the company. There was no question about going elsewhere. His company bent over backwards coming to parent meetings and being available whenever we had questions. Herb has open book policy. We had timelines whenever we needed. He is very transparent, we never had a worry about that.”
John Elicson, the project architect, has worked with Katt on several different projects. According to John, “I’ve done both new construction and remodel. This went well; everyone involved had an accommodating and creative attitude. I’ve been an architect for 25 years and worked with many contractors. Two of them stand out as exceptional and Katt is one of them!”
