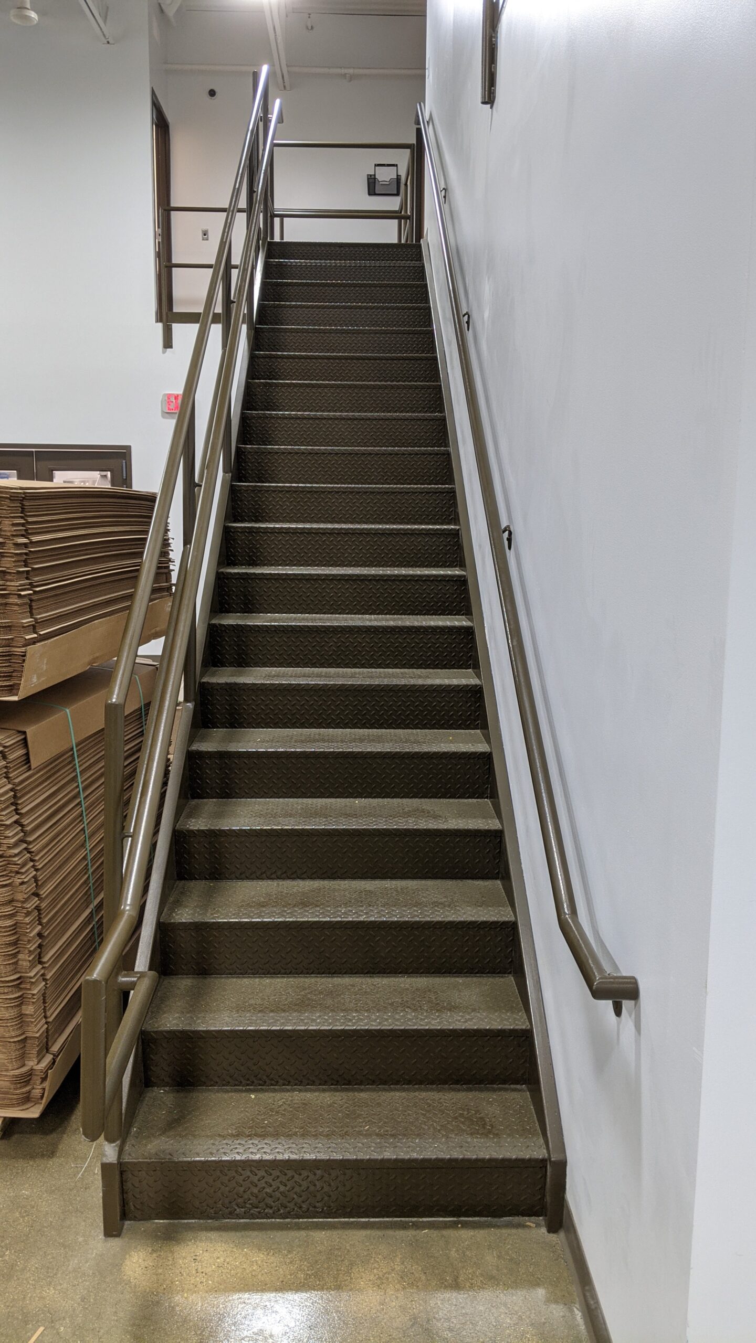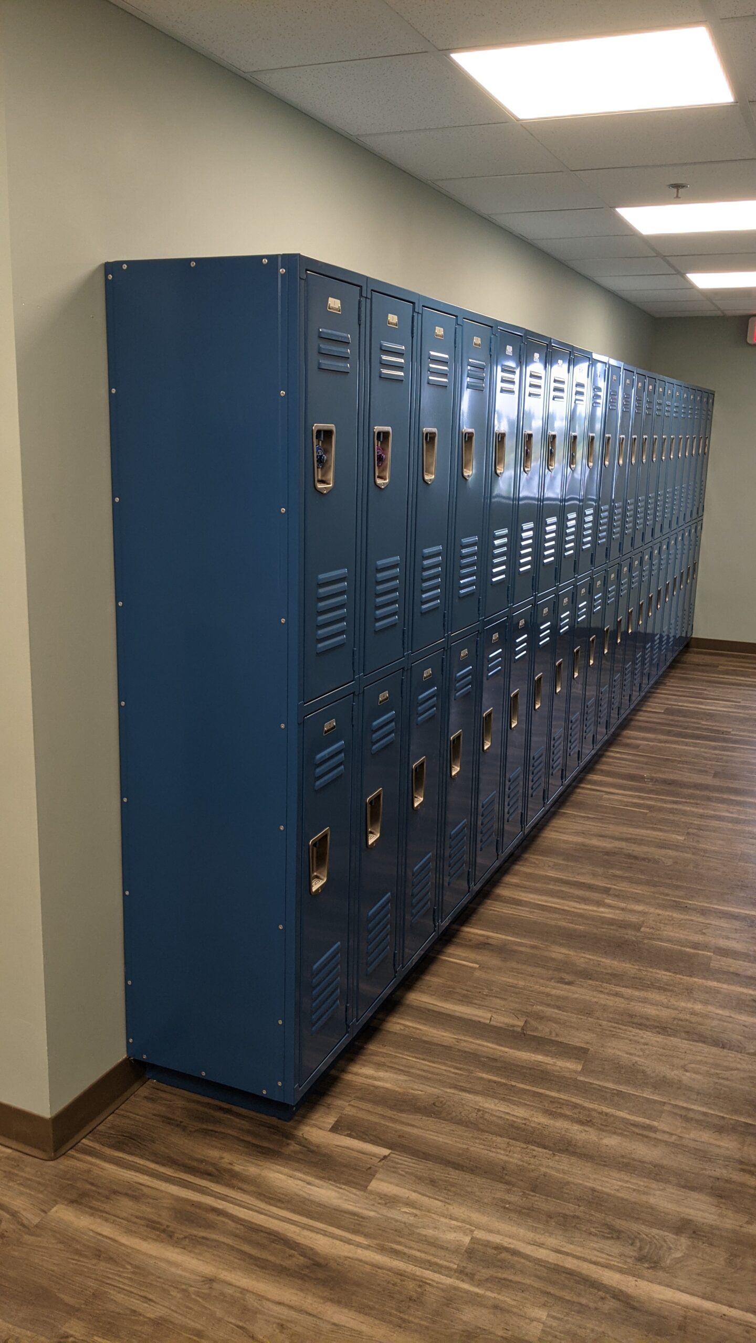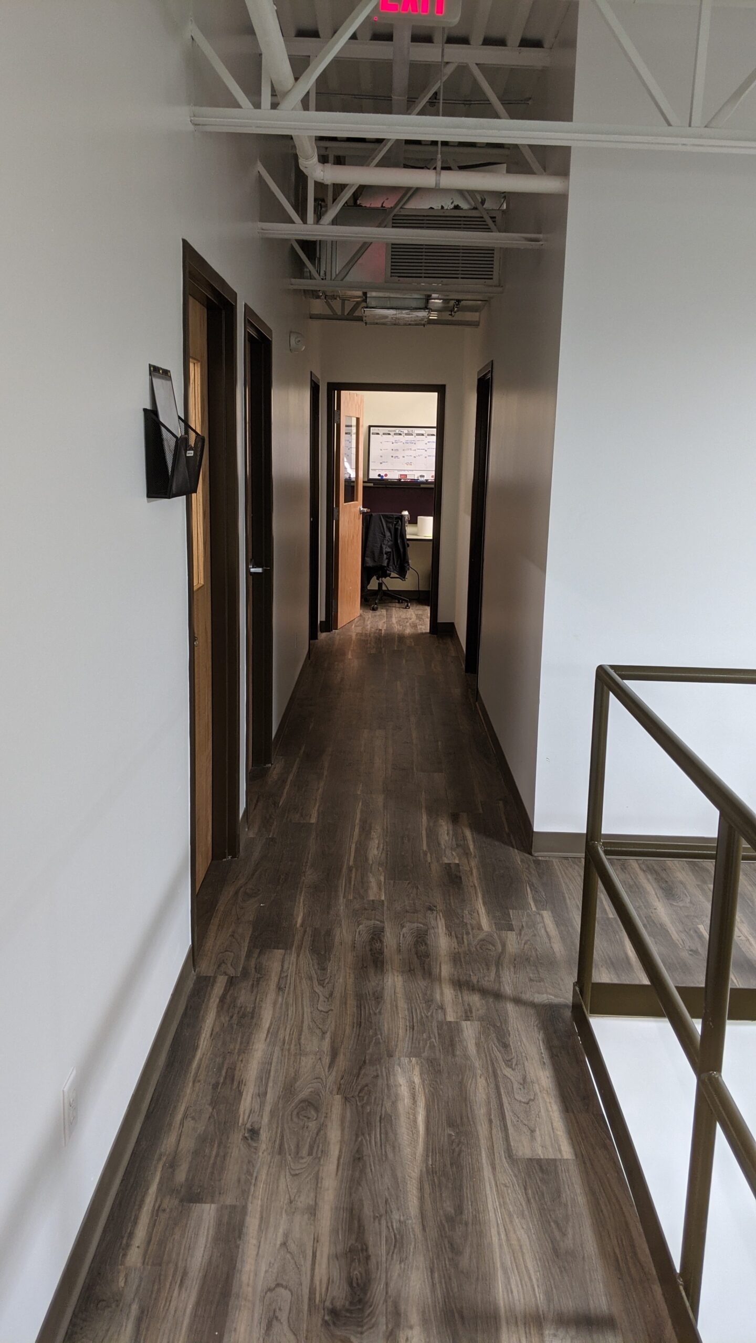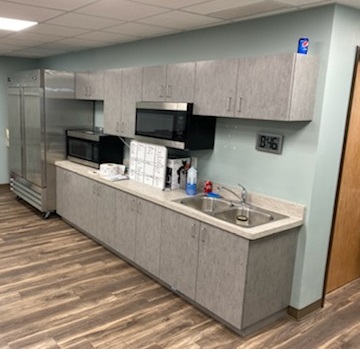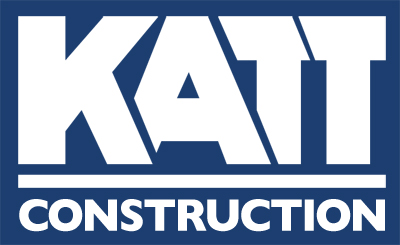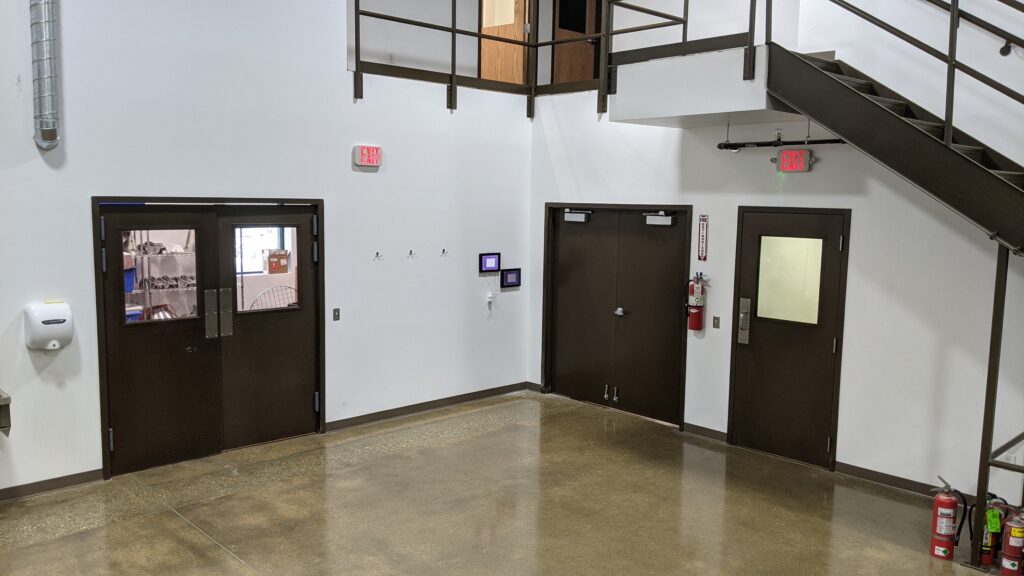
I get asked, “what does the Katt Advantage mean?”
It means when you hire us for your commercial buildout, you get a team with deep expertise in contracting projects that align perfectly with your schedule.
CONSTRUCTION DONE ON TIME & DONE RIGHT
We recently completed what we call a fast-track project, where we design as we build. The advantage is that a construction project can start at an earlier date. We work on infrastructure items like underground utilities and permitting, so the client doesn’t have to spend time figuring those out. We also work on known wall locations while other parts of the building are designed.
Our client, TS Foods, had a well-defined timeline that it had to follow to maintain planned food processing output levels in their 50,000 square foot facility in western Racine County.
Specifically, their food packaging machinery was expected to arrive by a specific date. This equipment was an essential part of their ability to meet a promised delivery date. Our role was to ensure that all work was done according to that timeline. During the process, there were many design changes to accommodate their facility layout needs.
FOOD PLANT CONSTRUCTION REQUIREMENTS
Since our customer operates a food processing plant, we had to include unconventional materials in the design. For example, wall finishes were epoxy painted and concrete curbs were included in selected wash down rooms. We had to use continuous strips; there could be no breaks in the floor base in order to meet sanitation requirements.
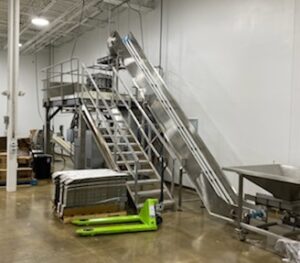 Other special considerations included:
Other special considerations included:
- Working with the owner’s compressor vendor with routing equipment airlines.
- Specific, complex requirements relative to humidity control to prevent food spoilage. Rooms must have a specified humidity level. Also, had to factor in airflow and the work had to be free of contaminants.
- Optimize a limited space to accommodate ambitious goals: employee lunchroom, 5-second floor offices, storage area and a conference room. Cut in several exterior windows for the offices.
- Provide hand washing sinks in every room of the production area.
- Bollard poles in areas where corners are at risk of being damaged by forklift trucks.
- Roofed the entire building. Added a roof hatch to access filter changes and HVAC equipment maintenance easily. Structural roof reinforcements.
OUTCOME
This was not your typical commercial buildout. While designing as the job was in process, we factored in the material flow, building materials, power lines, cross air flow and contamination prevention. Our crews stayed in flux as things changed. There were short time frames, involving the arrival of their machinery and we stayed in step with their schedule. I’m very proud of our entire team. Have a challenging construction project? Contact us.
Herb Katt, President
