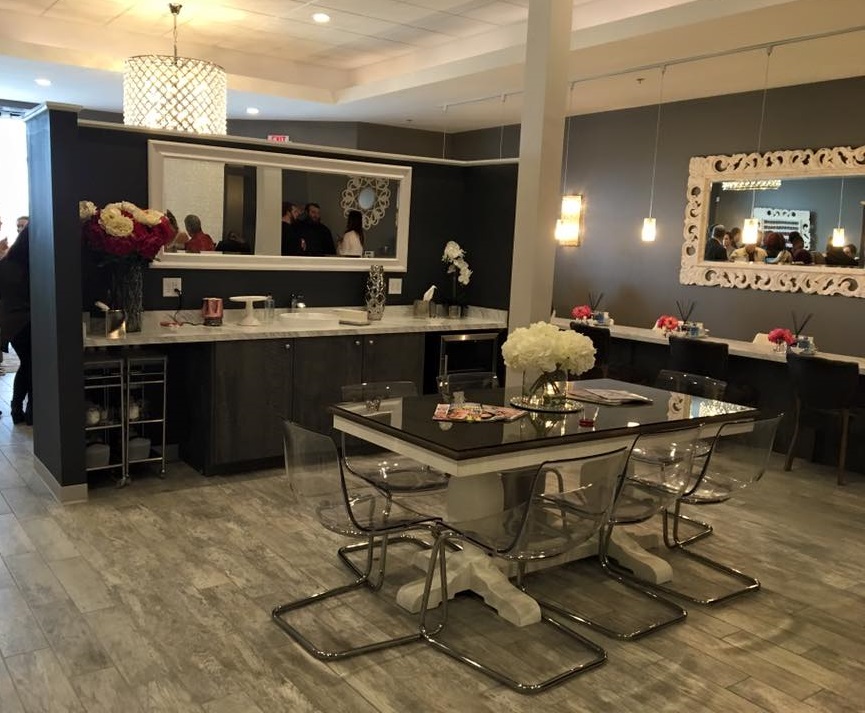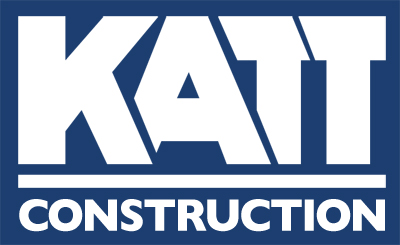 BACKGROUND
BACKGROUND
Polished Beauty Bar is different than standard beauty salons. From the moment their clients walk in the door, they can see that the facility, staff and equipment are there to exceed expectations. This was the premise behind the retail build out project we performed for salon owner Errika Stark. We served as general contractor. Butterfield, Rudie and Seitz (Ryan Rudie) was the architect.
The 2,700 square foot space is located on a relatively high traffic part of town on Highway 20, just west of Green Bay Road. The front of the salon is a large open space for manicures and pedicures. Eight rooms make up the back half of the salon.
SOLUTIONS
Noteworthy components of the project included:
- Mirrored lighting and a 150 pound chandelier is the centerpiece of the main area of the salon. The chandelier was mounted below an acoustic paneled ceiling. We built the frame and housed the structure with acoustic panels.
- The feature wall at the front of the salon is semi-circular, giving the space a dramatic and unique look.
- There were extensive plumbing upgrades throughout the facility. Each pedicure station has its own sink. And in the restrooms, the lavatories are wall-mounted instead of floor mounted. It’s referred to in the trade as “carrier mountedâ€. While it’s rare in commercial settings, it can be found in high-end residences and some institutions. It provides a clean look and it’s easier to wash the floor and walls. There is a small risk in that if something goes wrong with the toilet, it requires opening up the wall.
- Electrical upgrades help create the appropriate atmosphere. Every light fixture is on dimmer switch. Every fixture was hand chosen by the owner.
- One of the requirements of a nail salon is the 750 cubic foot per minute exhaust requirement. By comparison, the requirement for households is 60 cubic feet per minute of exhaust. This called for the development and installation of a massive exhaust system.
- The salon is situated between two restaurants. That means extra steps had to be taken for noise attenuation for the two massage rooms. During the open house event, several potential salon clients put the effectiveness of the sound attenuation to the test. Folks laughed in the hallway and could not be heard inside the rooms.
CONCLUSION
The owner of Polished Beauty Bar envisioned much more than a standard nail salon. She required a retail space that reflected the high expectations she has for her business and the pampered, luxurious environment she envisioned for her clients. The business has a space where its clients can relax and be pampered.
We’re especially proud of the work Katt provided on this project. And that our business philosophies & skill sets complement one another. They stand behind their work just like we do at Katt.
Among many accountabilities, our role was to get the business owner lined up with the right experts in terms of fire alarm system, smoke system and entry alarms. We also helped in terms of communication of responsibilities – those of the landlord and those of the retail tenant. This project had several complexities; we were there to guide the client through them. For example, we handled a number of challenges associated with state inspection requirements.
In the end, we were successful in maintaining the overall budget. And we are nimble enough to handle projects with changes in a short amount of time.
