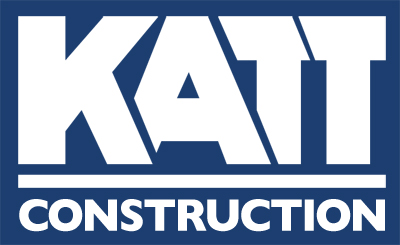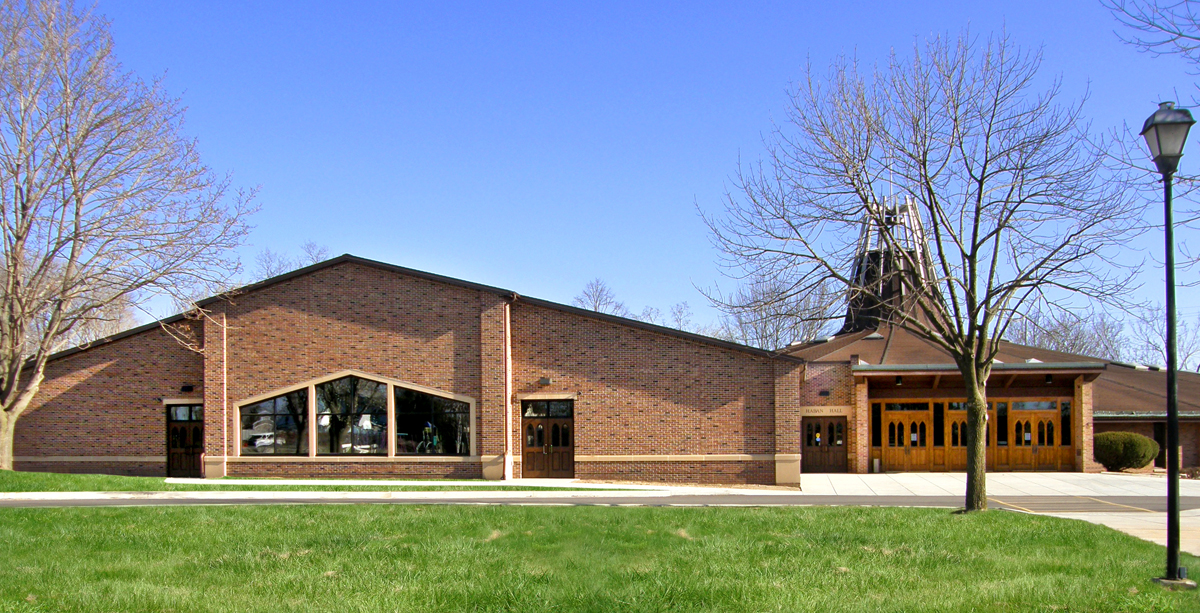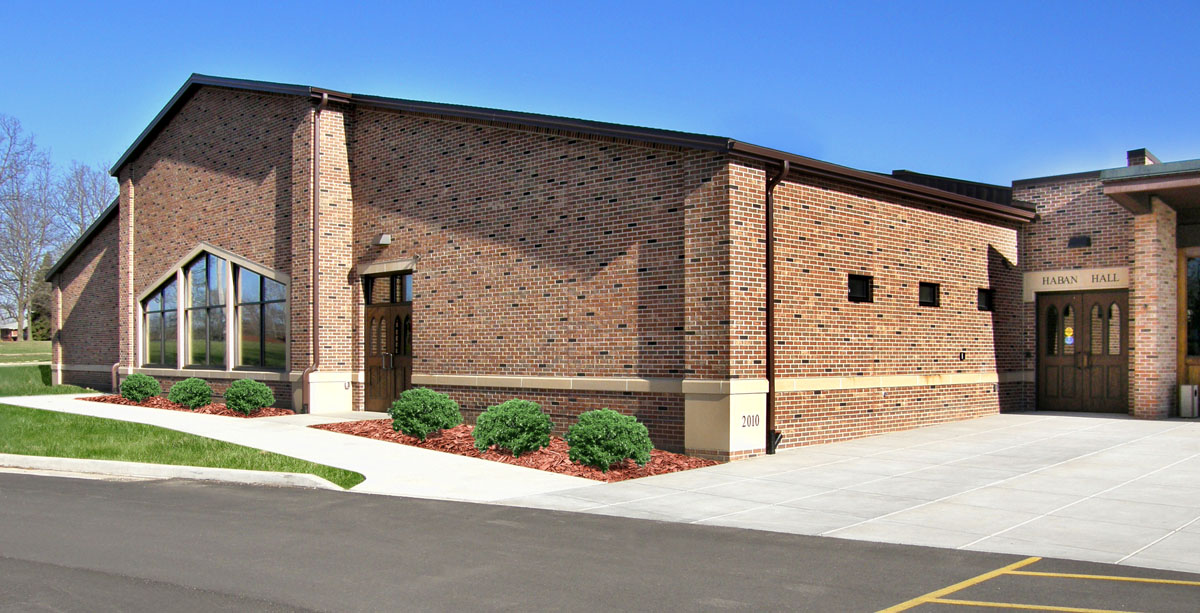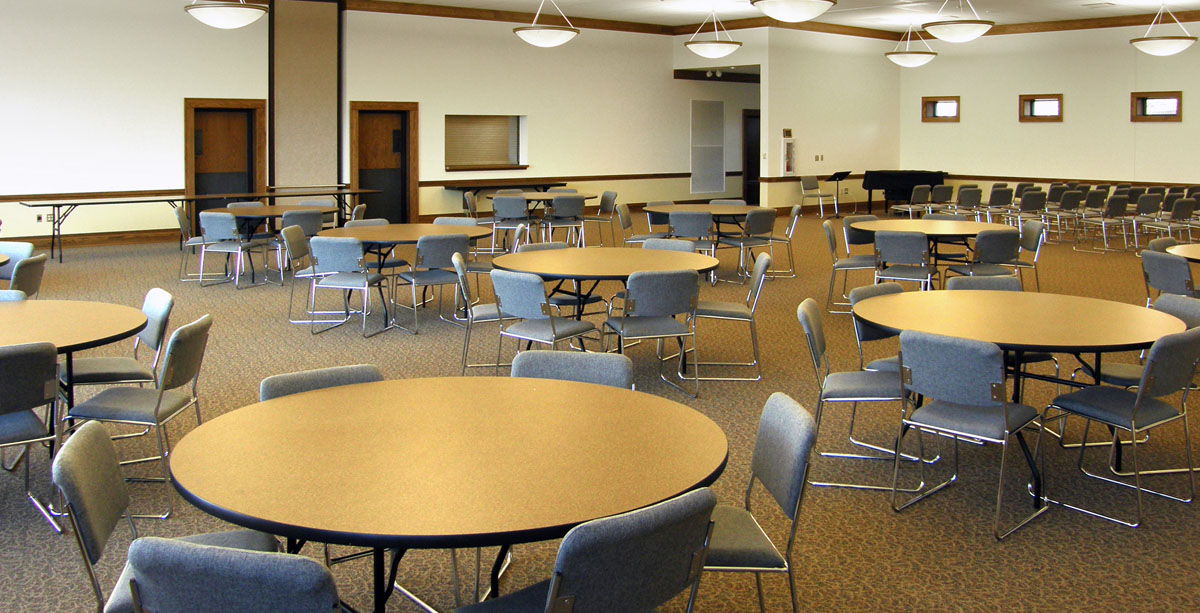Project: Sacred Heart Church Community Room Addition
Location: Racine, WI
Architect: BMR Design Group
Square Footage: 7,000
The parishioners and staff at Sacred Heart, a Catholic Church located in Racine, Wisconsin, had only one option for its gatherings. They had to walk across the parking lot to the school’s multi-purpose room.
That all changed with their new community room project designed by BMR Design Group and built by Katt Construction Corporation. Its capacity is 300 and it consists of a 7,000 square foot addition including a kitchen and restrooms. It was build adjacent to the original church entrance. The new addition was designed with architectural features and matching brick that make it hard to distinguish from the original construction which was completed decades ago.
EXTENSIVE SITE WORK & UPDATES
Another major component of the project was the extensive site work including new underground gas, sewer and water utilities. An existing circular drive was updated and exterior lighting installed. Motion detection lighting inside the addition is expected to provide energy savings in the long run. The facility had always been handicap accessible, but we made the facility more handicap accessible with push button doors.
OUTCOME
We are pleased to have had the opportunity to work with BMR Design. In fact, BMR did the design work on the Church when it was built in 1968. It is very gratifying for us to note that the original architect from BMR helped consult on the new addition.
We are also pleased to have worked with Sacred Heart Church officials, including Father Crewe, Al Pfeiffer (Business Manager) and Larry Hobbs (Facilities Manager) during the construction process. It was particularly challenging coordinating the construction process around daily and weekend masses, other Church activities and the elementary school located on-site.
The new addition was named Haban Hall after Mr. Joe Haban, a major donor to the parish. Thanks to Haban Hall, the parish now has a comfortable space in which to hold meetings, visitations and events. According to Al Pfieffer, “We truly enjoy having a great area for gatherings and luncheons. Seniors have a great place to get together twice a month for games and fellowship. This was a very important project for Sacred Heart and Katt Construction did a great job from start to finish.”



