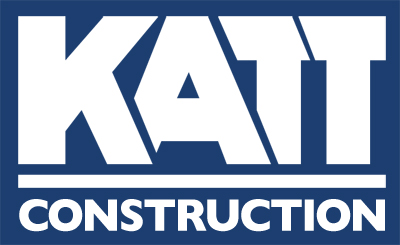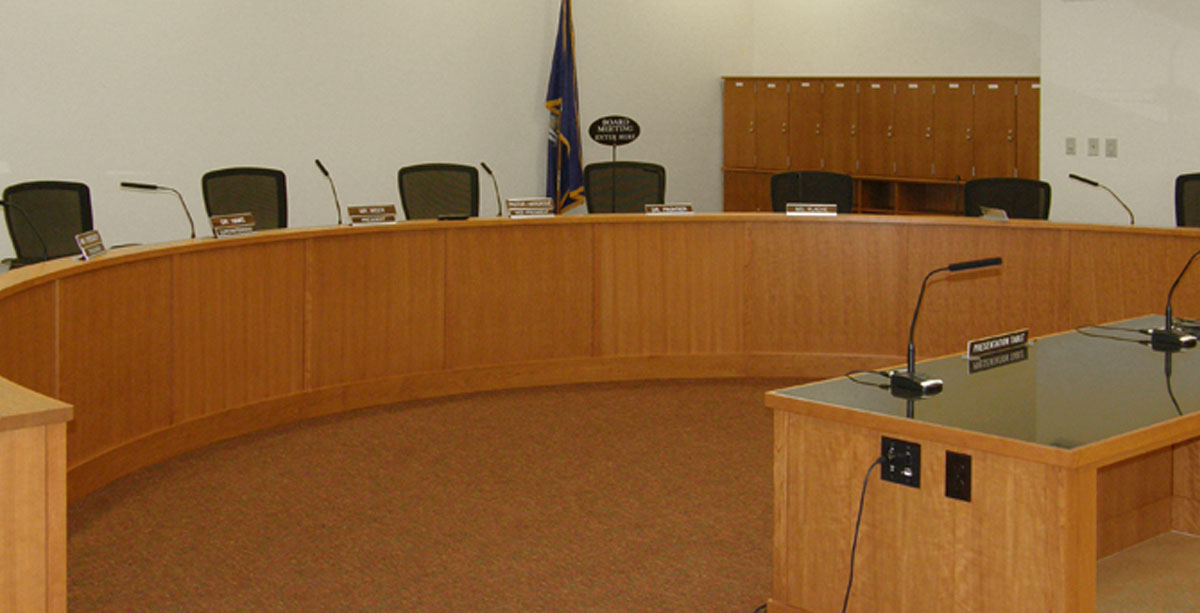Project: Racine Unified School District
Location: Racine, WI
Architect: ARC Architectural Group
Description:
Racine Unified has continued to expand over the past years and last year they moved into their new office space. A multi function facility the large board room required a redesign of the HVAC system. The need for an energy efficient design and high-tech space was a requirement. Katt was the on site construction manager of the project.

