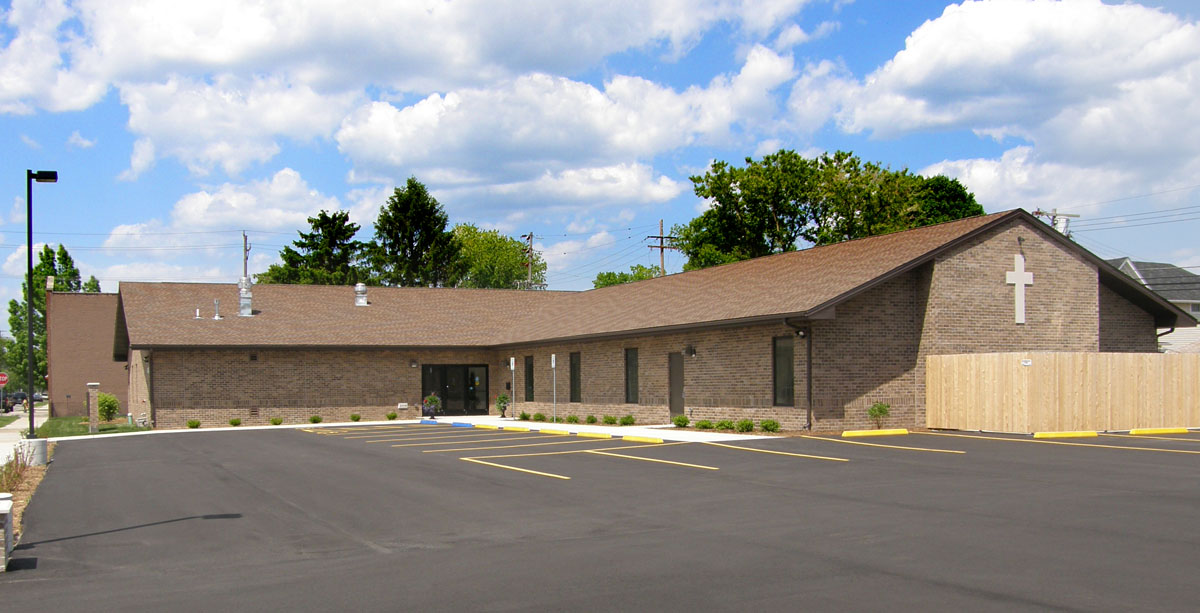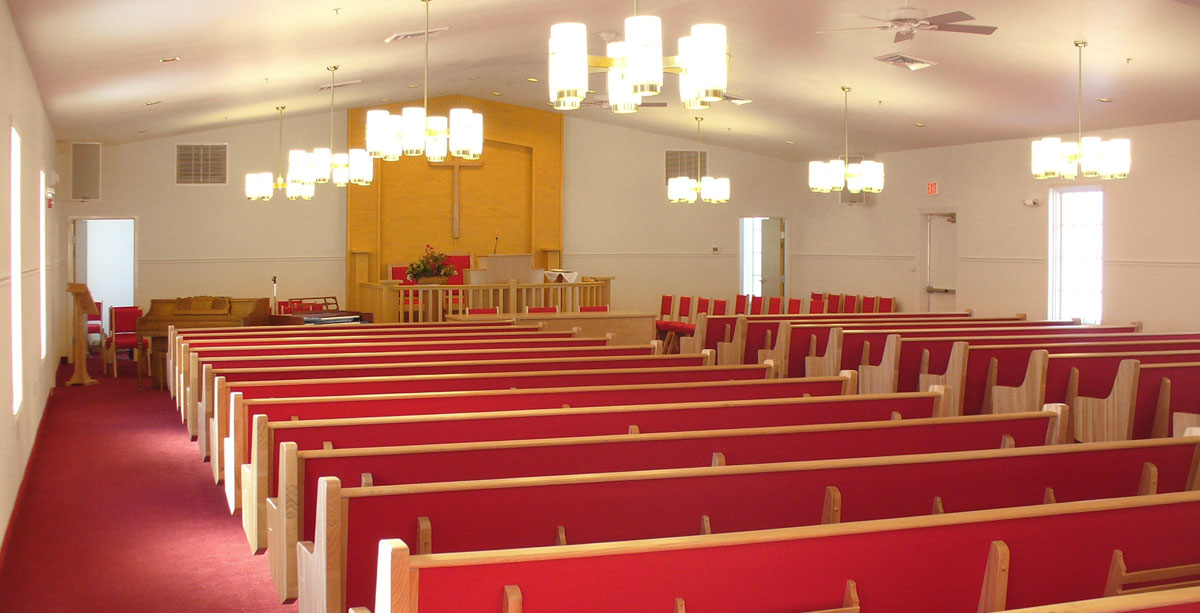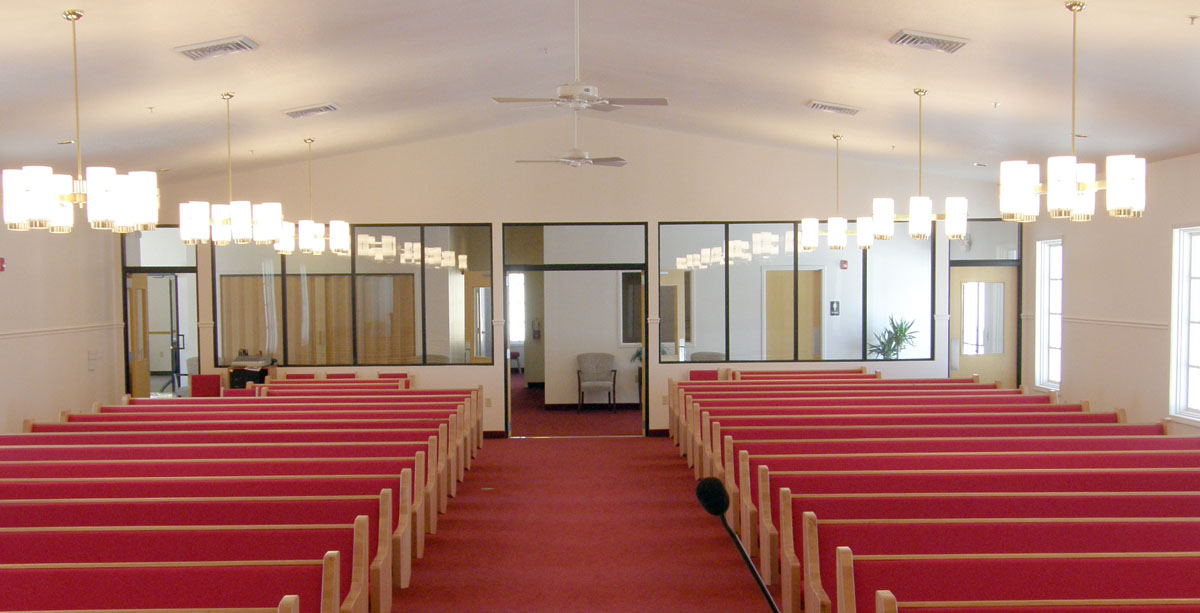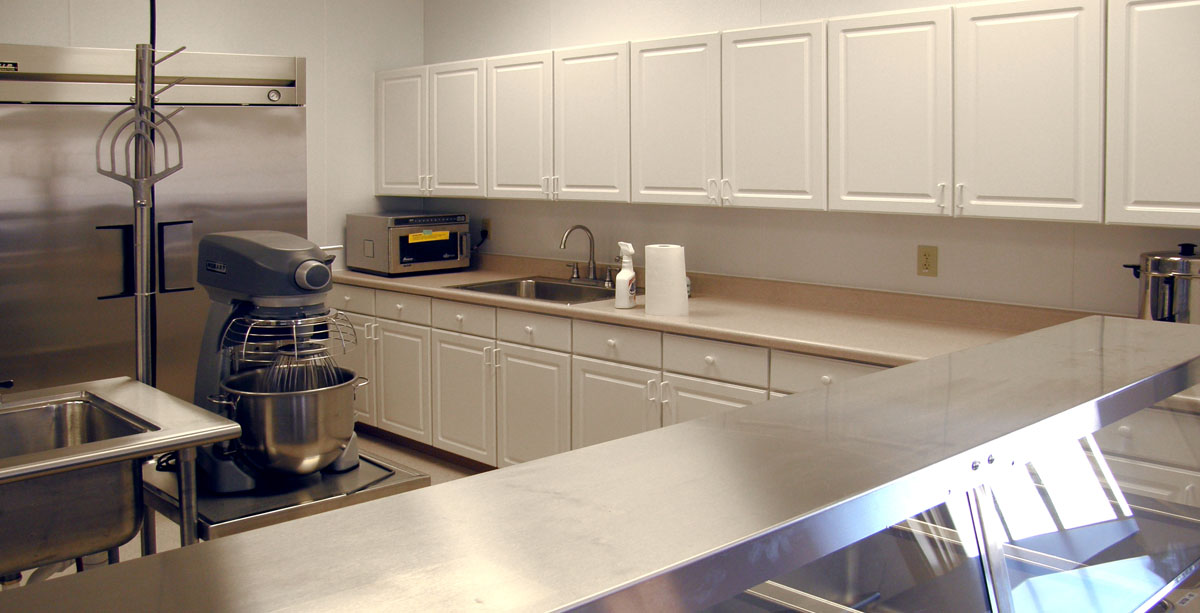Project: Israel of God Church
Location: Racine, WI
Architect: Johnson Building Systems
Square Footage: 10,000
Description:
The church was beautifully designed, efficient and functional, in its urban setting surrounded by residential housing. The exterior of the 10,000 square foot, wood frame structure is clad with a masonry veneer. A multi function facility it boasts a world class kitchen and dining area, state of the art three zone HVAC system and energy efficient design. Katt was the on site construction manager of the project.





