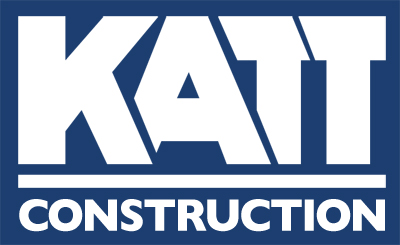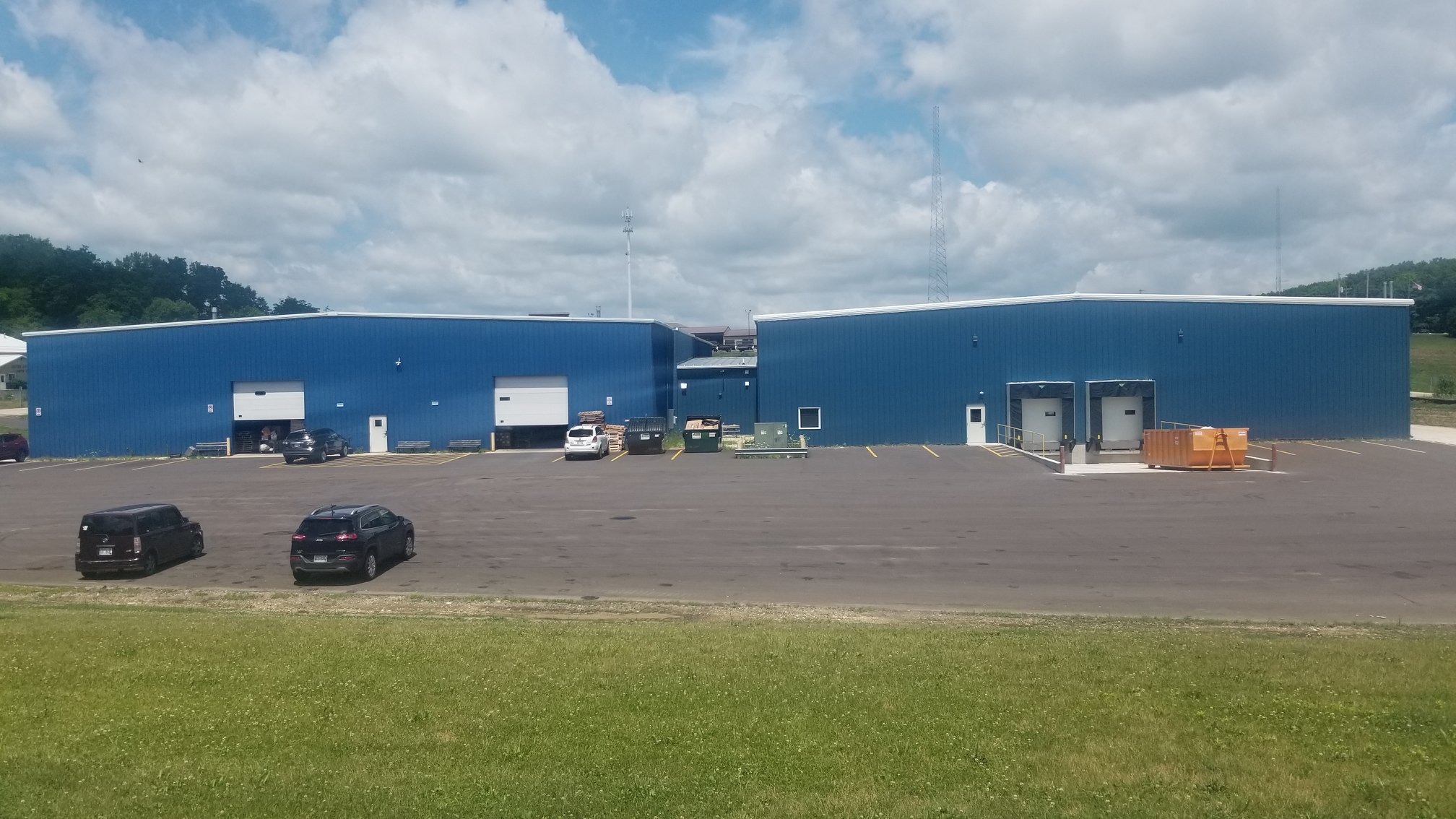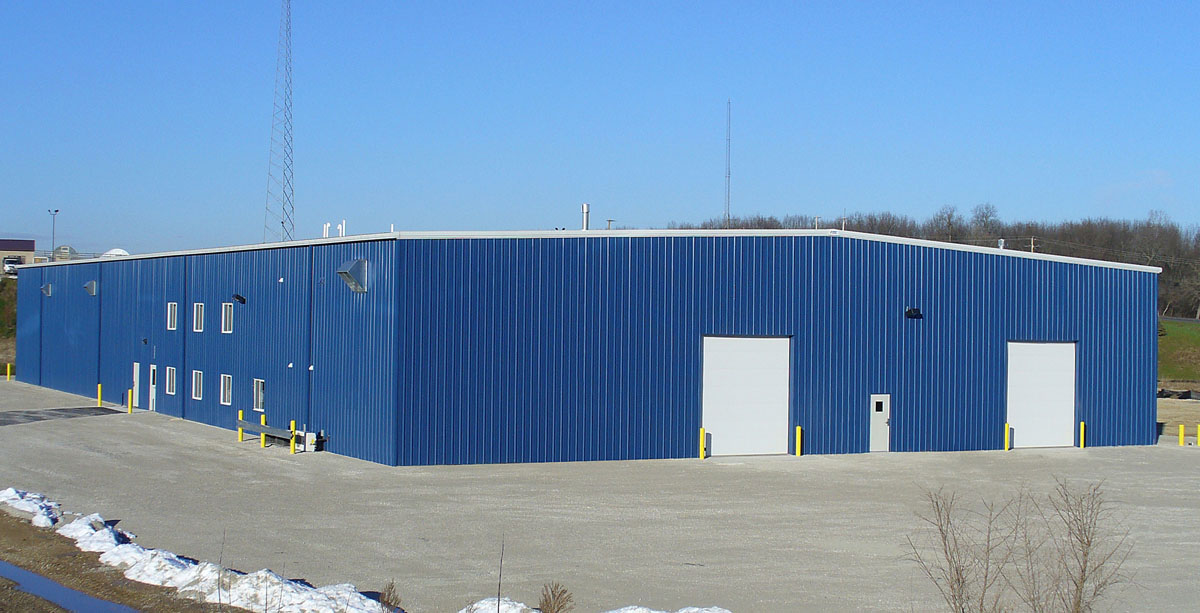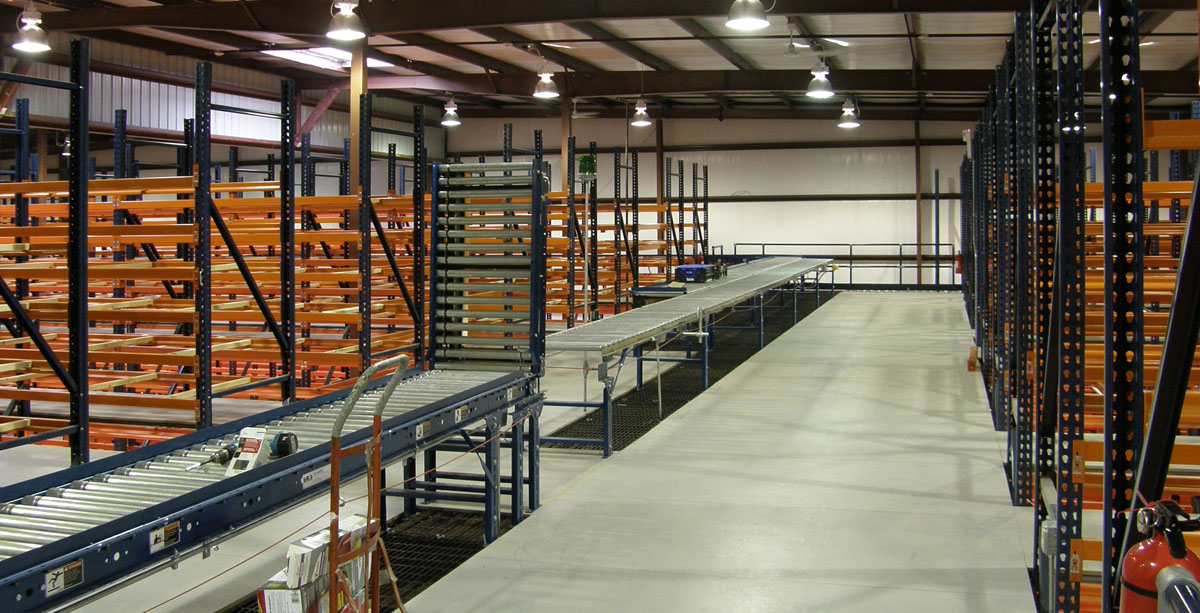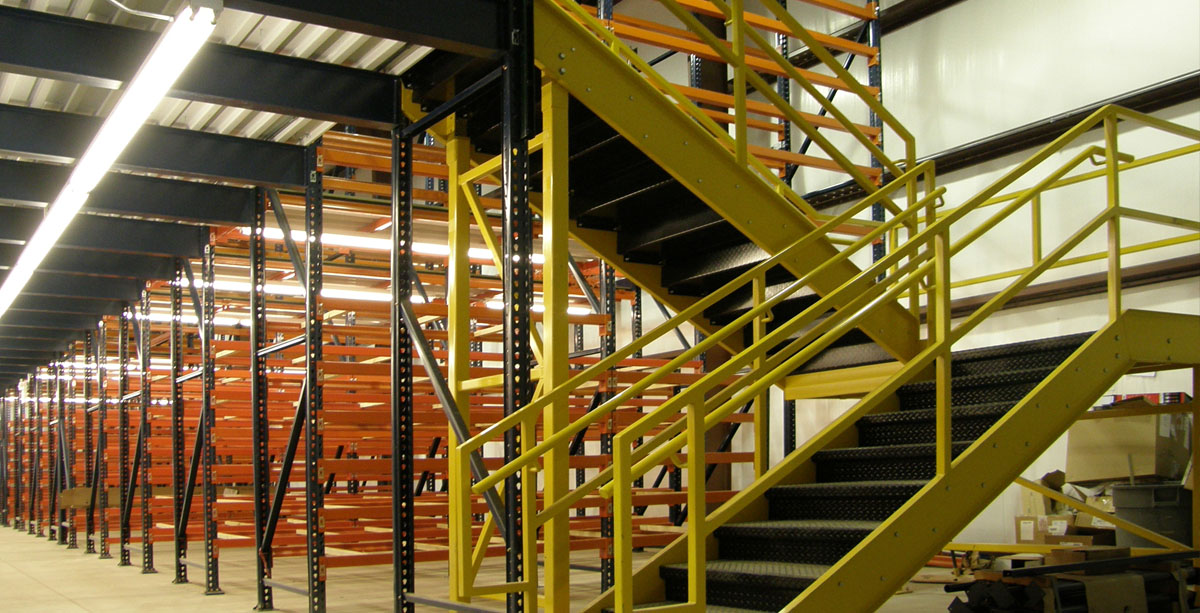Project: Pre-engineered Metal Building for Lotus Light Enterprises
Location: Silver Lake, WI
Architect: Ideal Structural Design and RPY Architecture
Square Footage: 48,000
Construction Project Description:
Years ago Katt Construction built a 24,000 square foot distribution warehouse and office facility in Silver Lake, WI for the growing health food and metaphysical products distributor Lotus Light Enterprises. This facility is a combination of pre-engineered metal building with a two-story wood-framed office.
The lack of a water supply presented a challenge to meet the state fire code. Our engineering firm utilized a combination of masonry firewalls, smoke release venting, rolling fire doors and break-away conveyors to accomplish this.
A major success factor for our customer’s business is operational efficiency. Consequently, included in this building is a two-story racking system and state of the art conveyor that speeds up the picking and shipping of materials.
We are delighted that Lotus Light Enterprises hired Katt Construction again in 2019 to build a second 24,000 square foot distribution center to accommodate their efficiency goals and continued business growth. Like on the previous project, it was important for them to work with a professional contractor that respected their time and budget.
Santosh Krinsky, Manager, commented on the first warehouse construction project, “…Herb Katt and his team have been absolutely professional, well-organized, detail-oriented, responsive to our requests and needs and have kept the project on track and tight to our budget…I especially like the recap of meetings, the action item lists and the project scheduling charts that Herb consistently sent along to make sure all the subcontractors and the customer (my company) were all on the same page and understood what had been agreed and within which time frame and for which purpose.”
The 2019 building is a pre-engineered metal building made by Varco Pruden. They’re known for providing building solutions that combine innovative engineering, advanced technology and superior manufacturing.
Built for improved operational efficiency, the new distribution center doubles our customer’s capacity to 48,000 and has the following features:
- Accommodates forklifts traveling back & forth between buildings.
- Two loading docks.
- Insulated to meet or surpass energy codes.
- Interior office build-out included professional shop offices, conference rooms, restrooms, and IT room.
- The original building had gravel around it, now the entire site has asphalt.
